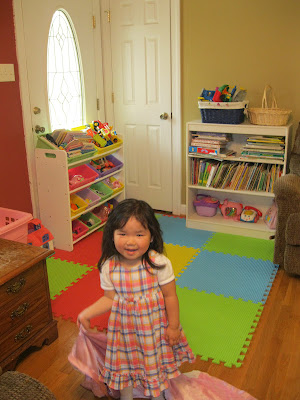Who are homeschooled. (which translates to mean they are home with me, all day, every day)
And they love to eat. Funny thing about my children, they're not happy with just one solid meal a day.
Nope. Not my children.
They seem to constantly be hungry. They require 3 meals every day and often one or two snacks in between.
Which means I spend ALOT of time in my kitchen.
So while my bedroom is my SANCTUARY, I'm most at-home in my kitchen. :)
We enter the kitchen from the laundry room (the door on the Left in this first picture) which is off the side door. Our front door is never used (unless you're a new delivery man who treks around to the front of the house and rings the doorbell, only to hear me yell, "Kids, stop ringing the doorbell RIGHT NOW! You KNOW we only use the side door!" Um, yeah. I did that once. Big time OOPS.)
Anyway, back to the kitchen. The door on the right is my walk-in pantry.
This is the view when you walk into the kitchen from the laundry room---well, the cute 7 year old isn't always there, but you know what I mean. (I got my camera out and he thought I wanted to take his picture. I couldn't resist his sweet grin!)
My mom made the quilt on the wall and the framed pictures are my girls Chinese/English names in calligraphy. (there's only 3 right now because one of the babies accidentally knocked the fourth one down and broke it......)
First on your right is the refrigerator.....
and then the sink.....(I have a family picture right above the sink so I can look at my family while I'm working!)
We have three restaurant-style wooden highchairs for our 2 year olds at our table.
On the left is the stove and my "office". :) I don't have space for a desk, so my laptop, printer, and file cabinet are on the counter. Not my preference, but it works for our small space!
This is the view from our living room into the kitchen....
and from our kitchen into the living room.....
With three bedrooms, less than 1500 sq feet and NINE people (three of which are 2 year olds), I "needed" a playroom.......of course, there isn't one, lol. So I made a play area in a corner of my living room. It gives a safe place for the little ones to play, and a visual boundary for them. I say, "Go play on the 'rug' and stay there until Mama calls you" and they know where to stay.
Since I'm now past the kitchen and into the Living Room I'll stop the tour for tonight. Next time, I'll show you the remainder of the Living Room!
(Did you notice one of the reasons why we don't use our front door?)
Goodnight, friends. :)










So if we come to visit, I guess we better knock on the back door. :)
ReplyDeleteI would love to see how you organize-keep the school work and supplies. It's my first year homeschooling and right now we are in the dining room. It is messy and horrible looking. Not sure how to change that as we do not have a designated space in the house just for homeschooling.
ReplyDeleteWow! I can't wait to see how you squeeze all those kids into 3 bedrooms.
ReplyDeleteYou have a very beautiful home, Selina. When our older four bio children were young, we lived in a 900 sq. ft. home, so I understand about the "close quarters" and trying to make everything fit. Our three girls had a small 10 x 12 bedroom that they shared until our oldest was in high school and we moved. You do what you have to do to make it work!
ReplyDeleteEllen, you can try the front door....but no promises if you ring the doorbell! :)
ReplyDeleteLove for Lilly Yin, I'll get to the homeschooling stuff soon!
Judi, WOW! 900 sq feet! It's all in perspective, isn't it? I'm thankful for the home we have, no matter the size!
Love your kitchen- especially the quilt on the wall...probably because my Mom makes wall quilts too and we have them in various places around the house. They are special.
ReplyDelete